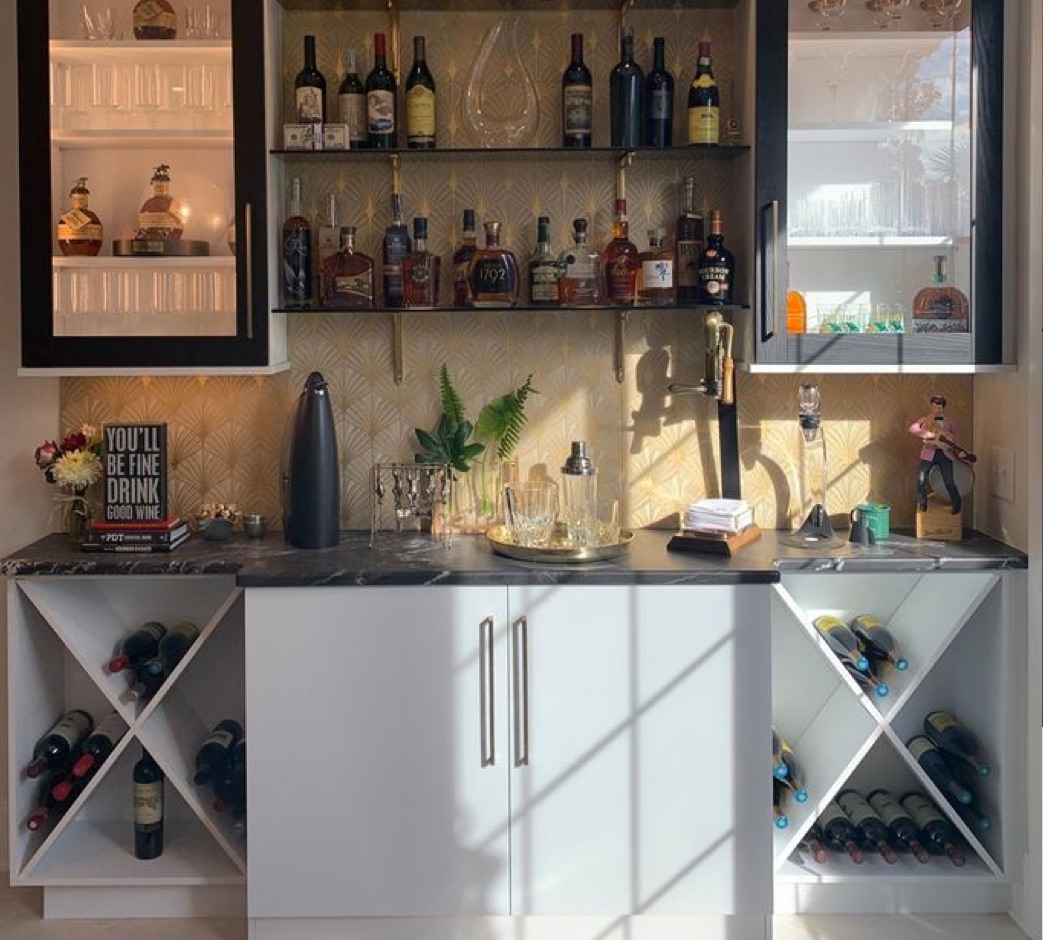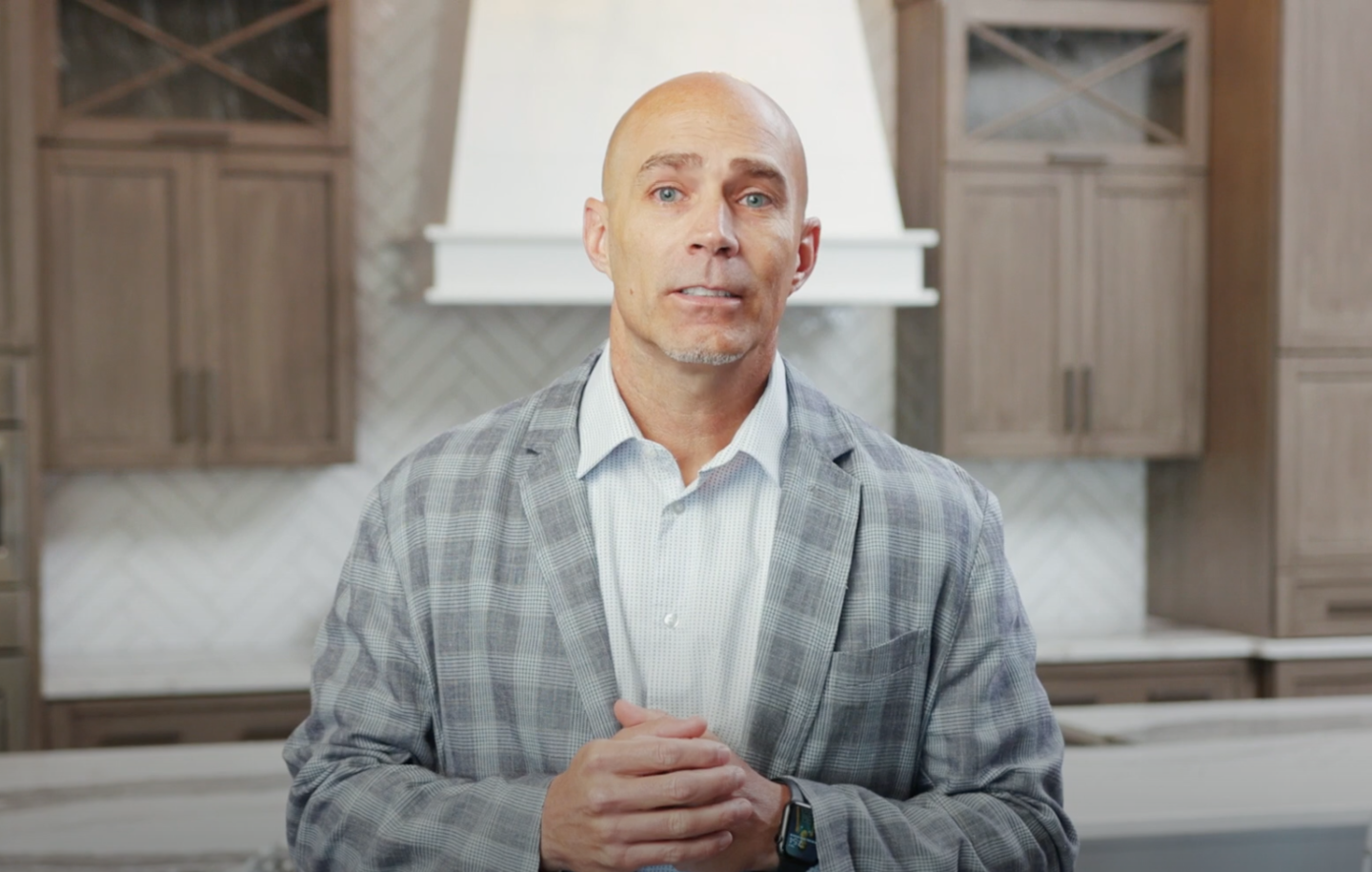Once you’re satisfied with the products, colors, and styles you’ve selected as well as the details of your project plan, we’ll present you with a complete proposal that includes a high resolution virtual 3D rendition of your completed space. Now your ideas are truly beginning to take shape and you can gain a clear visual sense of your final results. Of course, if you’re not 100% satisfied with your 3D Virtual View, we’ll determine the necessary adjustments together.
Now we’re moving from ideas to action. We’ll conduct a job site inspection, take field measurements, and provide some general layout options. We’ll draft and present initial floor plans and layouts to include detailed CAD drawings and elevations that focus on the technical and functional aspects of the project. Remember: Markraft designers work closely with our installation team – ensuring every element of the design is executed properly and seamlessly.

